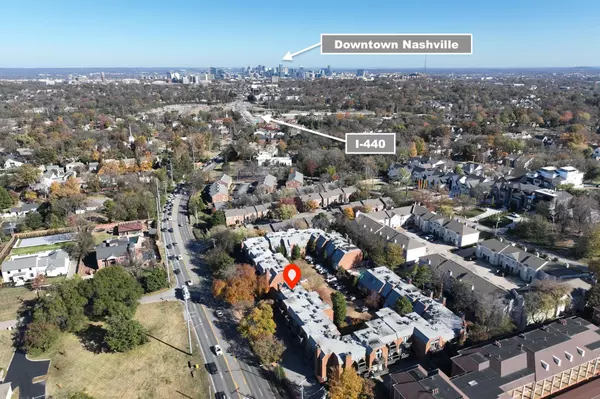
3 Beds
2 Baths
1,850 SqFt
3 Beds
2 Baths
1,850 SqFt
Key Details
Property Type Townhouse, Other Rentals
Sub Type Townhouse
Listing Status Active
Purchase Type For Rent
Square Footage 1,850 sqft
Subdivision Hampton Place
MLS Listing ID 3045386
Bedrooms 3
Full Baths 2
HOA Y/N Yes
Year Built 1985
Property Sub-Type Townhouse
Property Description
$65 application fee. Each occupant 18 years and older must complete an application. No smoking. Small dogs on a case-by-case basis for $50 per month per pet.
Location
State TN
County Davidson County
Interior
Interior Features Air Filter, Ceiling Fan(s), Entrance Foyer, Extra Closets, High Ceilings, Open Floorplan, Redecorated
Heating Central
Cooling Central Air
Flooring Wood, Tile
Fireplaces Number 1
Fireplace Y
Appliance Oven, Range, Dishwasher, Dryer, Microwave, Refrigerator, Washer
Exterior
Exterior Feature Balcony
Utilities Available Water Available
Amenities Available Pool
View Y/N false
Private Pool false
Building
Story 5
Sewer Public Sewer
Water Public
Structure Type Brick
New Construction false
Schools
Elementary Schools Julia Green Elementary
Middle Schools John Trotwood Moore Middle
High Schools Hillsboro Comp High School
Others
Senior Community false


"My job is to find and attract mastery-based agents to the office, protect the culture, and make sure everyone is happy! "






